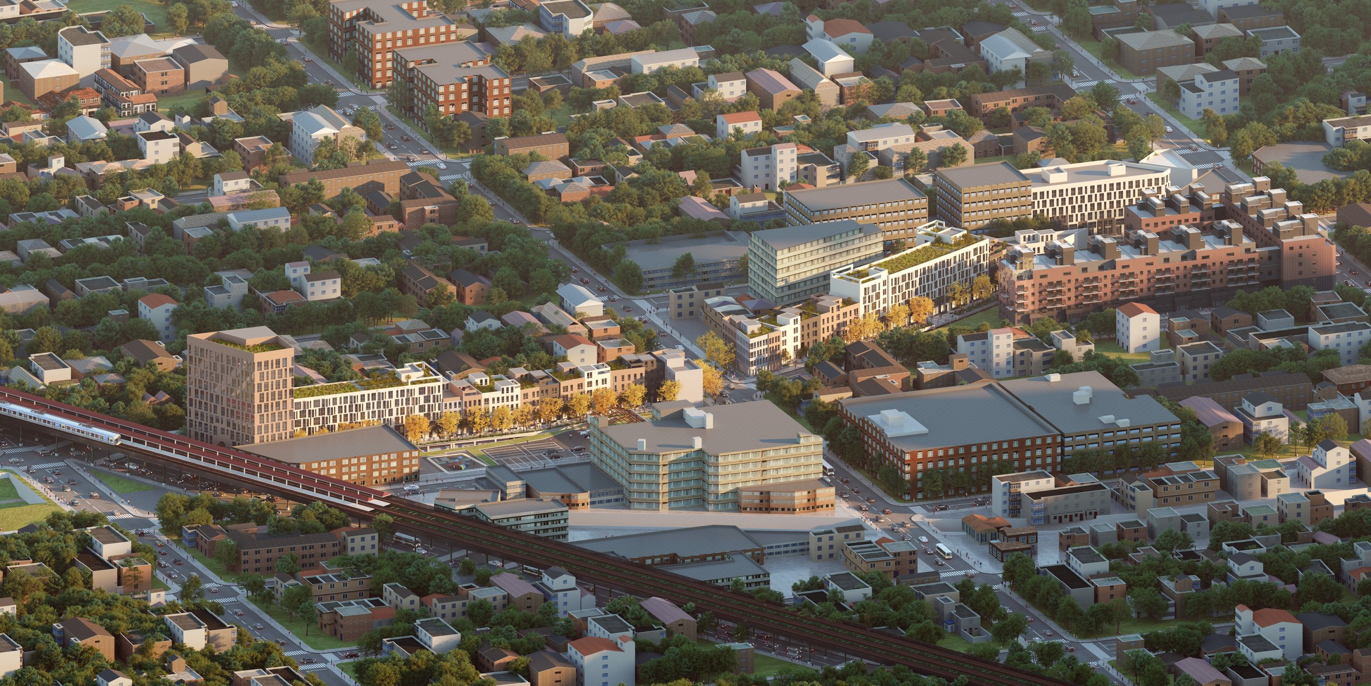
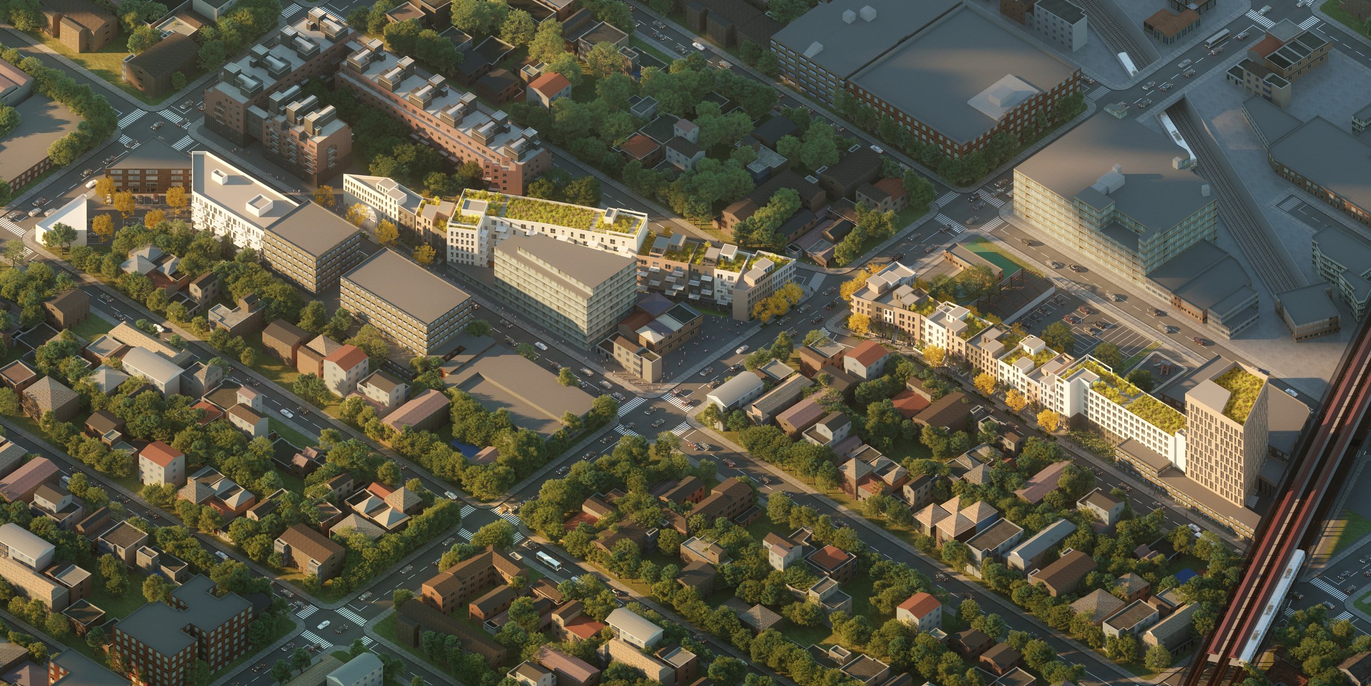
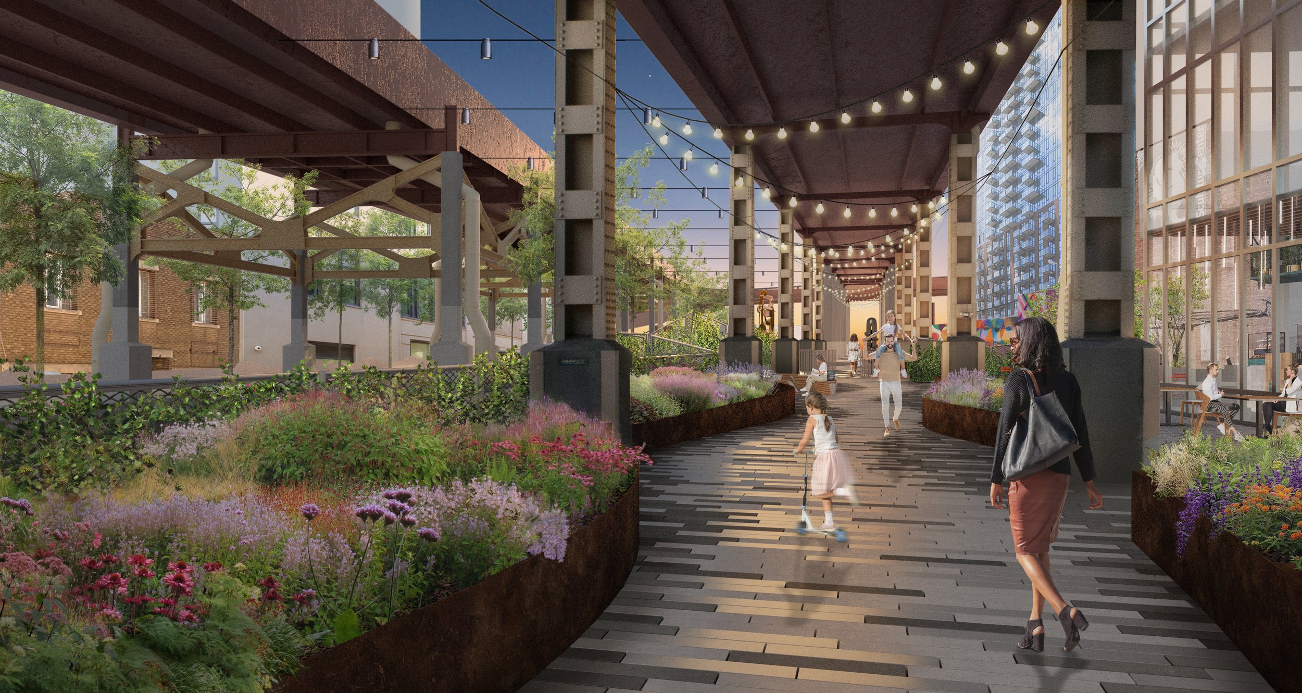
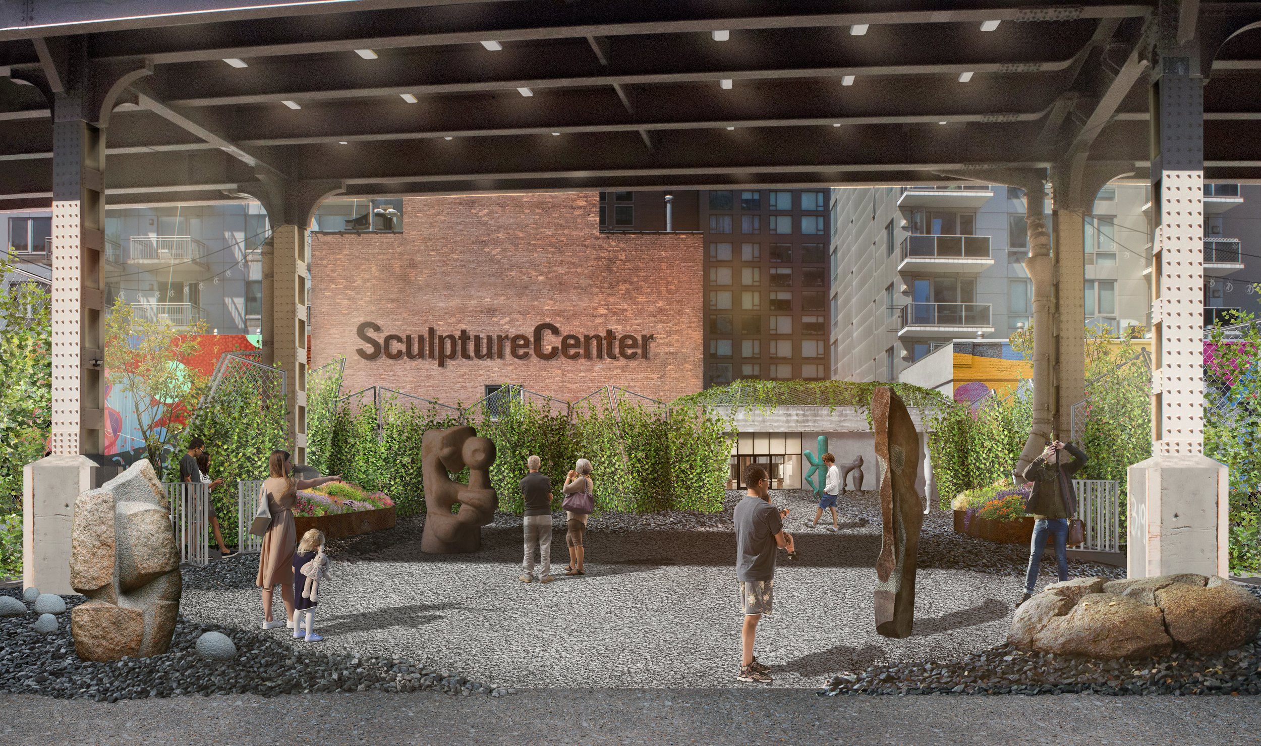





STUDIO V Design + Planning successfully re-envisions entire neighborhoods and large distressed areas into vibrant and livable local assets.
Our areas of expertise includes innovative plans for infrastructure and transit oriented development projects, pioneering designs for mixed-use developments over rails and on the waterfront. Edges and interstitial spaces become centers of focus as we weave new spaces for communities and neighborhoods.
On urban design and master planning projects, we engage in a surprising range of scales, unusual programs, and focus on the unique characteristics of each site to give new forms to urban and contemporary culture within the context of the community.
STUDIO V Design + Planning is certified Women Business Enterprise (WBE), and Minority Business Enterprise (MBE) with the State of New York, City of New York, and the Federal System Awards Management. STUDIO V Design + Planning is also certified as a Disadvantaged Business Enterprise (DBE) with the New York State Unified Certification Program.
We have extensive experience working closely with local municipalities, state and federal agencies, and as a result, we are able to comprehend and apply their codes to deliver successful projects.
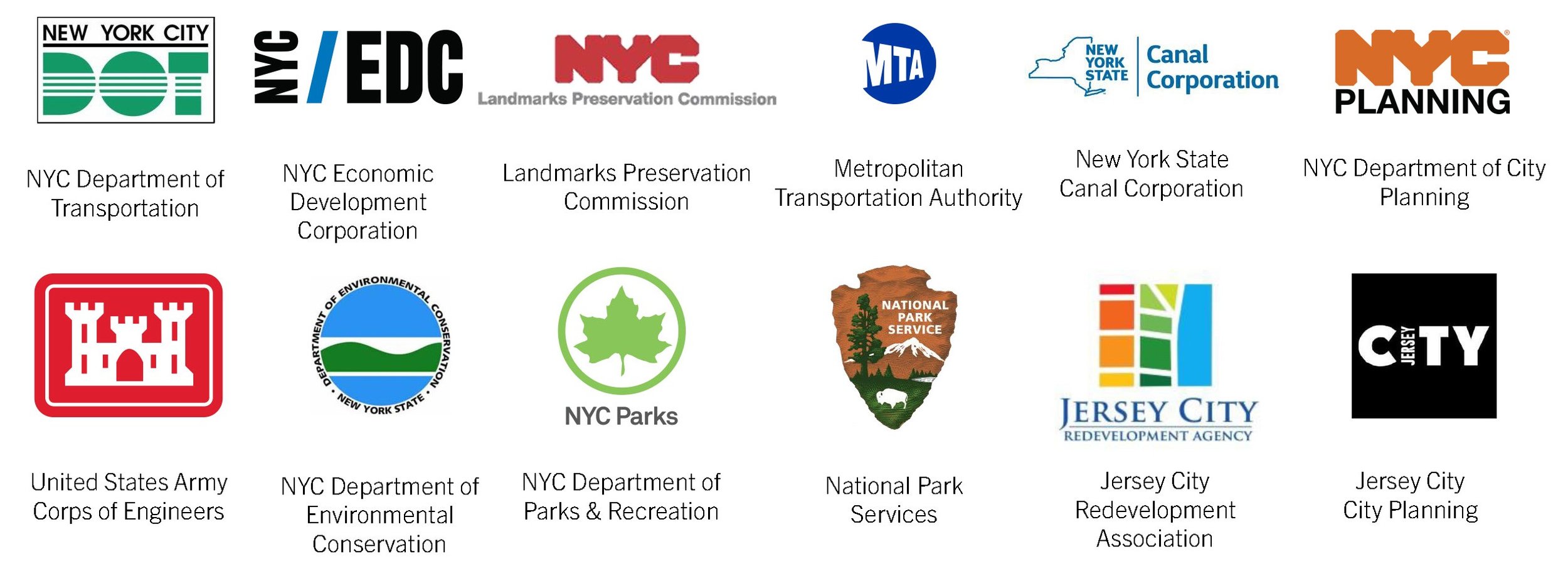
Working with public and private clients, STUDIO V Design + Planning tackles surprisingly complex projects and challenging conditions and specializes in creative design strategies and intensive research that combines contemporary planning and historic structures. Our waterfront masterplans, infrastructure and transit-oriented developments better define local communities and create more sustainable neighborhoods. Our design process includes working with communities and stakeholders to fully understand the needs of neighborhoods in which we build.
STUDIO V Design + Planning is leading a team of professionals including Arup, Ken Smith Workshop, and AECOM Tishman on a large, complex project that bridges a three mile rail cut through a South Brooklyn community. The project will create new buildable land for the Borough Park neighborhood directly above the active train line. We are rezoning and designing this transit oriented development to recreate a vision for mixed use development with affordable housing, commercial space, and green pedestrian gardens in the dense fabric of the neighborhood.
AWARDS:
AIA New York 2024 Transportation + Infrastructure Design Excellence Awards: Citation for an Innovative Infill Approach to Address the Scarring of a Neighborhood
PRESS:
THE ARCHITECT’S NEWSPAPER - AIANY and ASLANY honor parks, airports, and other projects in Transportation + Infrastructure Design Excellence Awards
CURBED - Need Housing? Need a Train Line? Stack Them Up. Studio V’s proposal for a Borough Park rail cut.
STUDIO V Design + Planning is converting a stretch of residual public land under two elevated bridges in Long Island City into public space featuring gardens and seating, an innovative children’s playground, a flexible arts and culture court, active spaces, picnic areas, and a dog run. The new public space will feature active, passive, and cultural uses - including seating, lighting, pedestrian paths, and a playground made of recycled materials inviting young children and families to explore and play. The space will also feature a flexible arts courtyard, surrounded by a sculptural green topiary facing the back of the Sculpture Center, a well-known cultural institution. This flexible art space for arts, sculpture, and performance will provide space for multiple local cultural groups. Outside the current site area, the design proposes improvements for Dutch Kills Street including street trees and boulders between ramps, outdoor restaurant seating, and a farmers’ market.
STUDIO V Design + Planning was founded in response to the demand for innovative urban and master plan design services. The studio works closely with public and private clients on adaptive reuse of former industrial sites, infrastructure and edge sites, transit oriented developments, and waterfronts.

Ms. Chan was born in Hong Kong and raised in NYCHA housing on the Lower East Side of New York City. The urban settings of her youth allowed her to explore the interstices within neighborhoods and influenced her to perceive better strategies and approaches to connect and re-develop communities. As a Partner of the firm, Ms. Chan brings her experience with strategic planning and management to the process.
Previously, Ms. Chan worked in operations, new business development and marketing which followed her career working in creative and communication agencies.